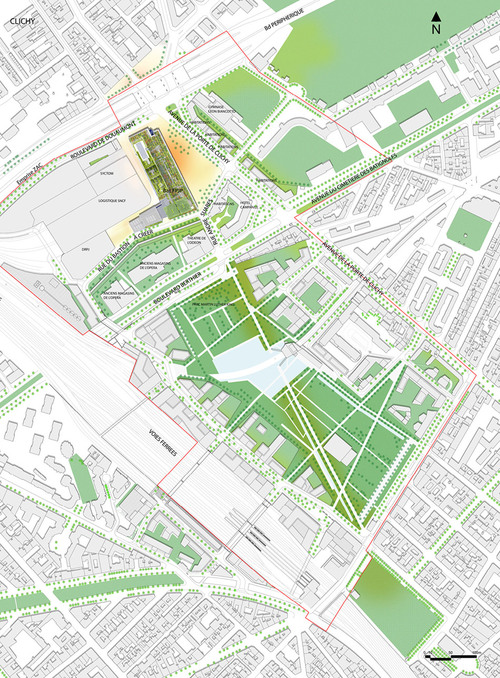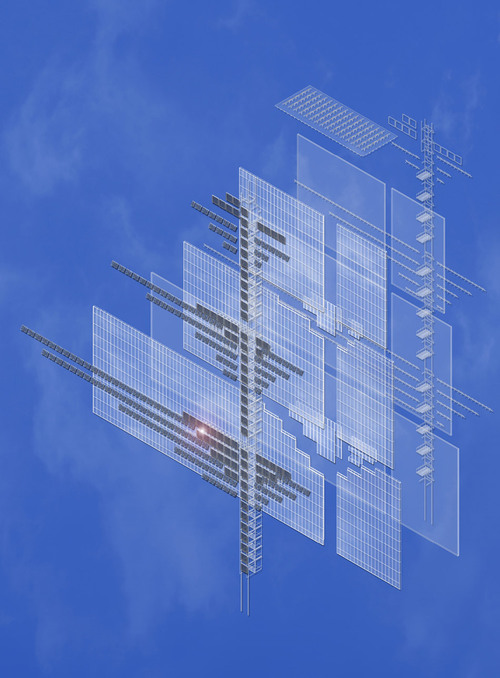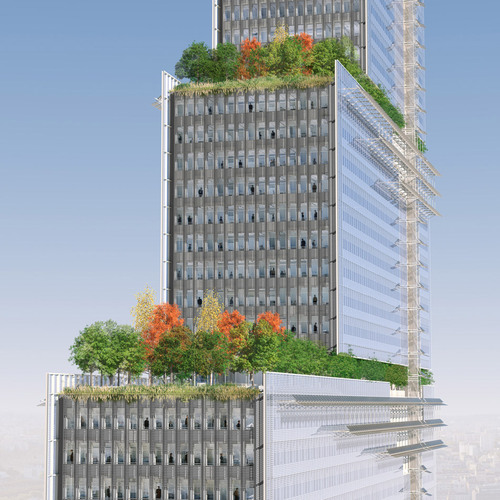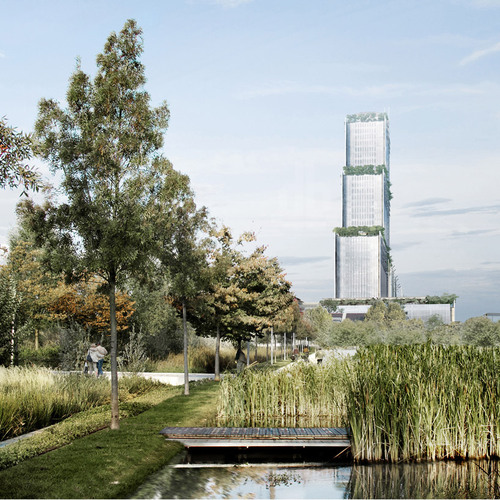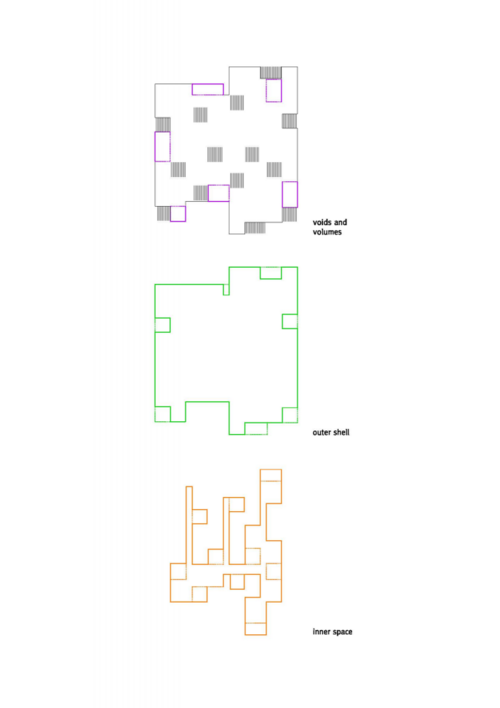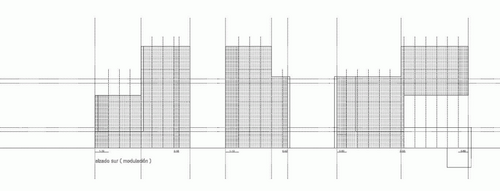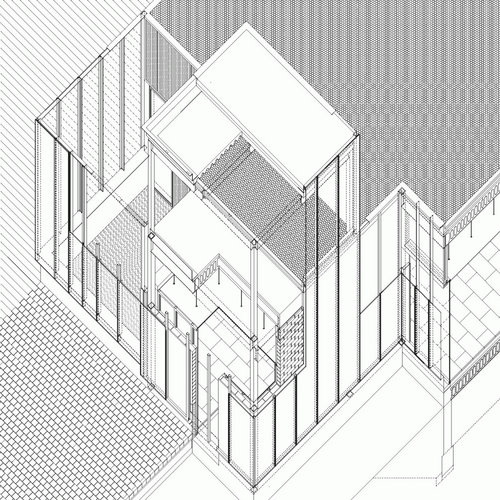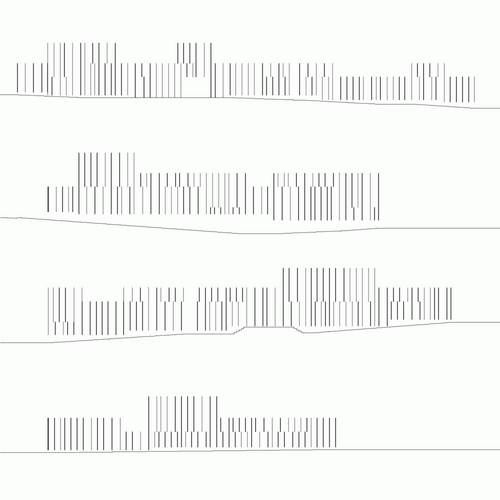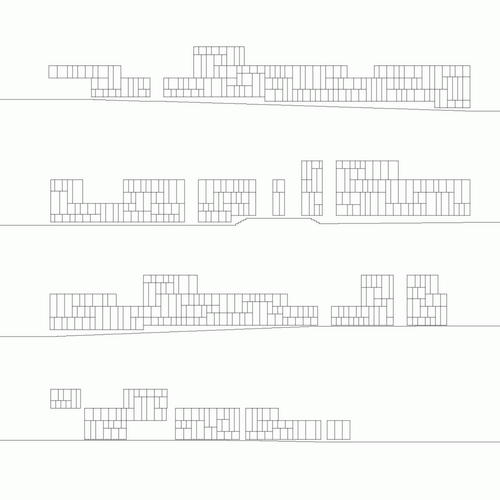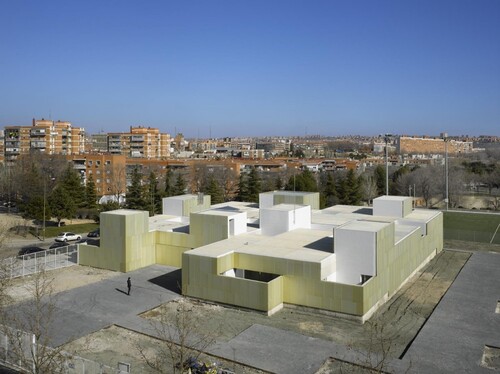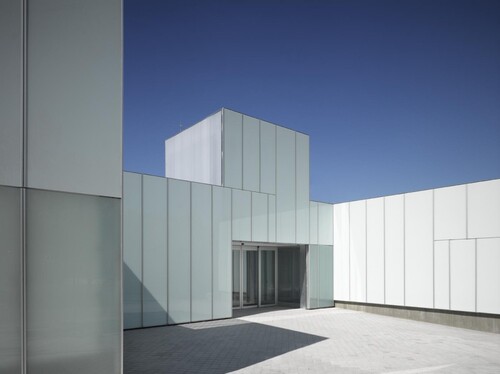-
Par Wahab le 16 Octobre 2013 à 21:33
Trevor Larsen and Ben Pennell of California Polytechnic State University have reimagined a performance arts center in their winning project, Injection. A steel cube sliced horizontally and vertically to create two voids, then stacked and heavily trussed, is a design that aims to insert “randomness, improvisation, and intimacy into the architecture of musical performance.” The entire building contains three theater spaces, one partially sunken below ground and two “floating” within the steel truss structure. The façade on each side of the center is of a different opacity, corresponding to its solar exposure. The vertical plane of the cube that receives the most light is constructed of photovoltaic cells and assorted ventilation spaces.
 votre commentaire
votre commentaire
-
Par Wahab le 14 Octobre 2013 à 19:45
Architecte: Bunzo Ogawa
Un bel exemple de conception architecturale.
Les toilettes sont destinées à des enfants.
L'echelle, l'ergonomie, la forme sont étudiées pour une appropriation adéquate.
 votre commentaire
votre commentaire
-
Par Wahab le 11 Octobre 2013 à 22:32
client: etablissement public du palais de justice de paris + bouygues bâtiment
project name: palais de justice
architect: renzo piano building workshop

 votre commentaire
votre commentaire
-
Par Wahab le 9 Octobre 2013 à 13:53
Municipal Healthcare Centres San Blas + Usera + Villaverde / Estudio Entresitio
Architects: Estudio Entresitio
Location: Madrid, Spain
Architects In Charge: María Hurtado, César Jiménez, José María Hurtado
Design Team: Jorge Martínez, Laura Frutos, Vincent Rodriguez, Fabrice Quemeneur, Filipe Minderico, Clara Rodríguez, Marco Plazzogna, Miguel Crespo, Alvar Ruiz
SITE WEB DU CONCEPTEUR :
 votre commentaire
votre commentaire
-
Par Wahab le 9 Octobre 2013 à 13:13
Architects: Future Architecture Thinking
Location: Miranda do Corvo, Portugal
Design Team: Miguel Correia, Cláudia Campos, Sérgio Catita, Patrícia de Carvalho, Miguel Cabral, Margarida Magro, Sara Gonçalves, Telmo Maia, Gabriel Santos, Hilário Abril, José Pico, Sara TávoraPROPOS DES ARCHITECTES:
The Casa das Artes (House of the Arts) in Miranda do Corvo expresses the meeting between two identities, rural and urban, in a landscape marked by the Lousã Mountains.
La Maison des Arts est implantée dans une zone située entre le rural et l'urbain.
Les toitures pentues engagent un dialogue avec le paysage montagneux des alentours.
La couleur rouge a été choisie pour mettre en relief la Maison des Arts dans le mileu environnant.
POUR VISITER LE SITEWEB DU CONCEPTEUR:
http://www.fat.pt/Architecture?lang=EN&m=1
 1 commentaire
1 commentaire Suivre le flux RSS des articles de cette rubrique
Suivre le flux RSS des articles de cette rubrique Suivre le flux RSS des commentaires de cette rubrique
Suivre le flux RSS des commentaires de cette rubrique






